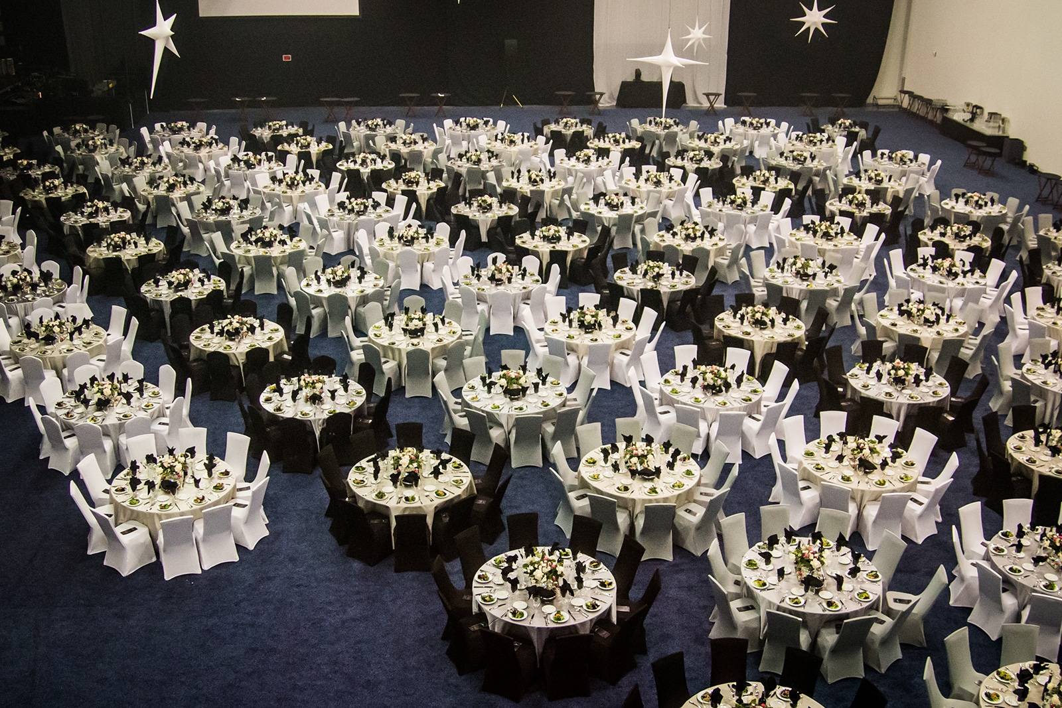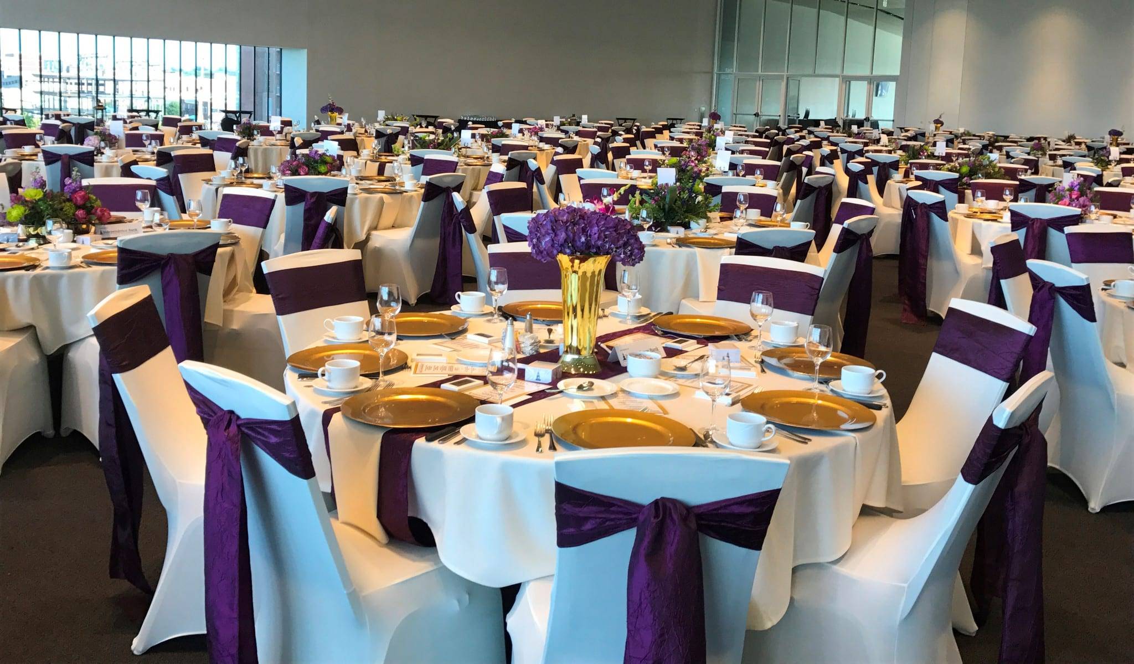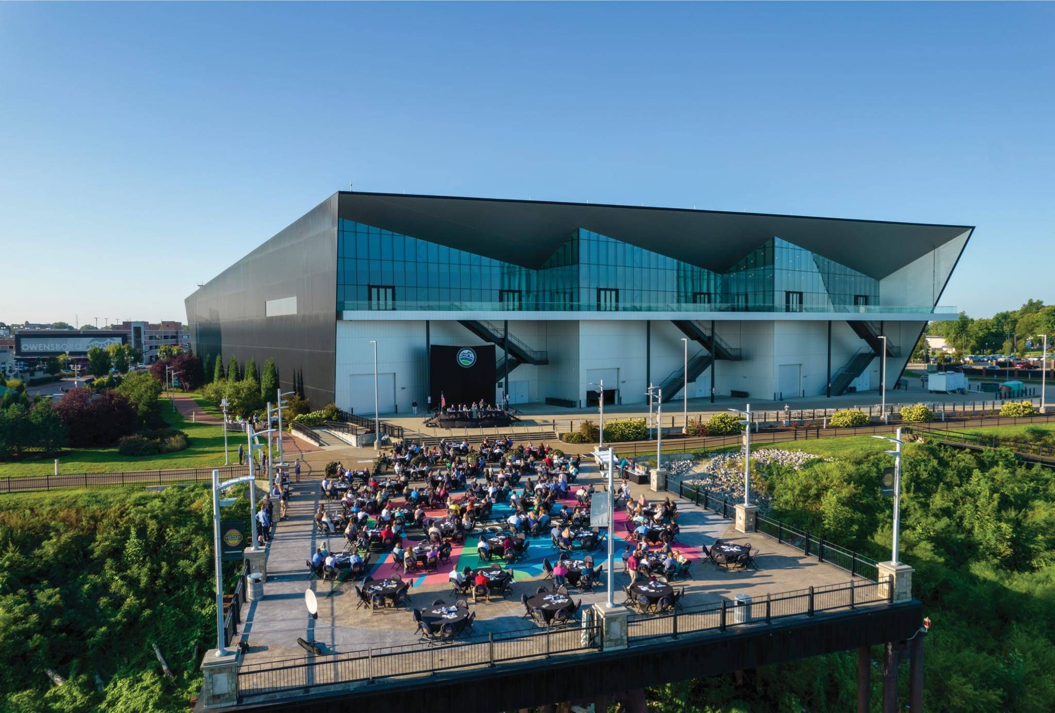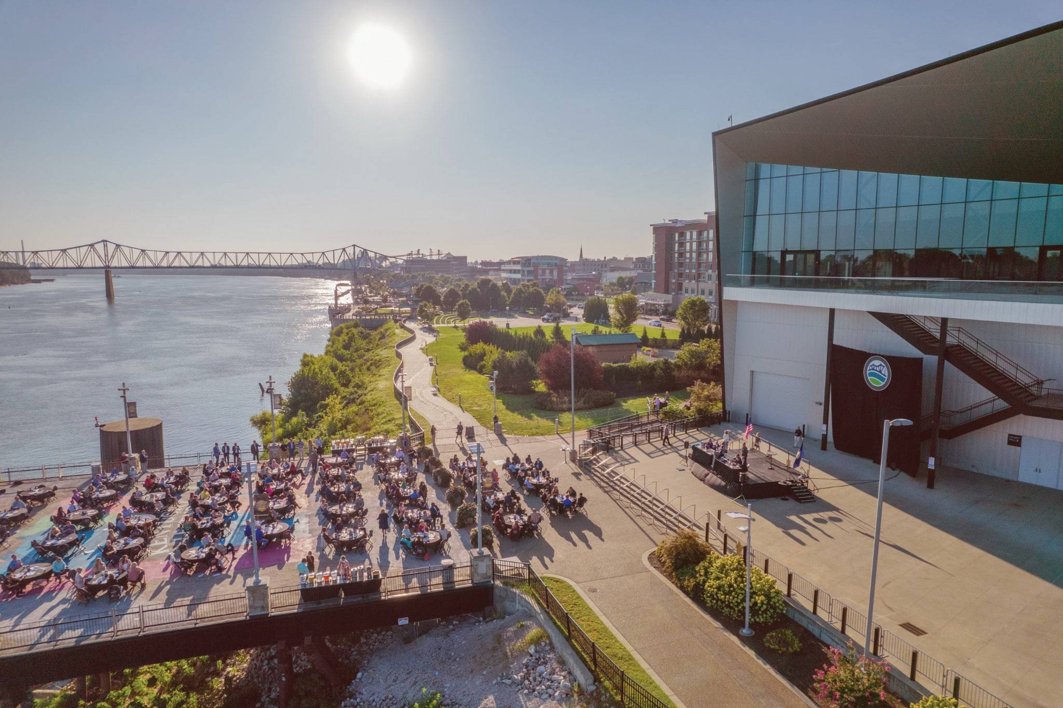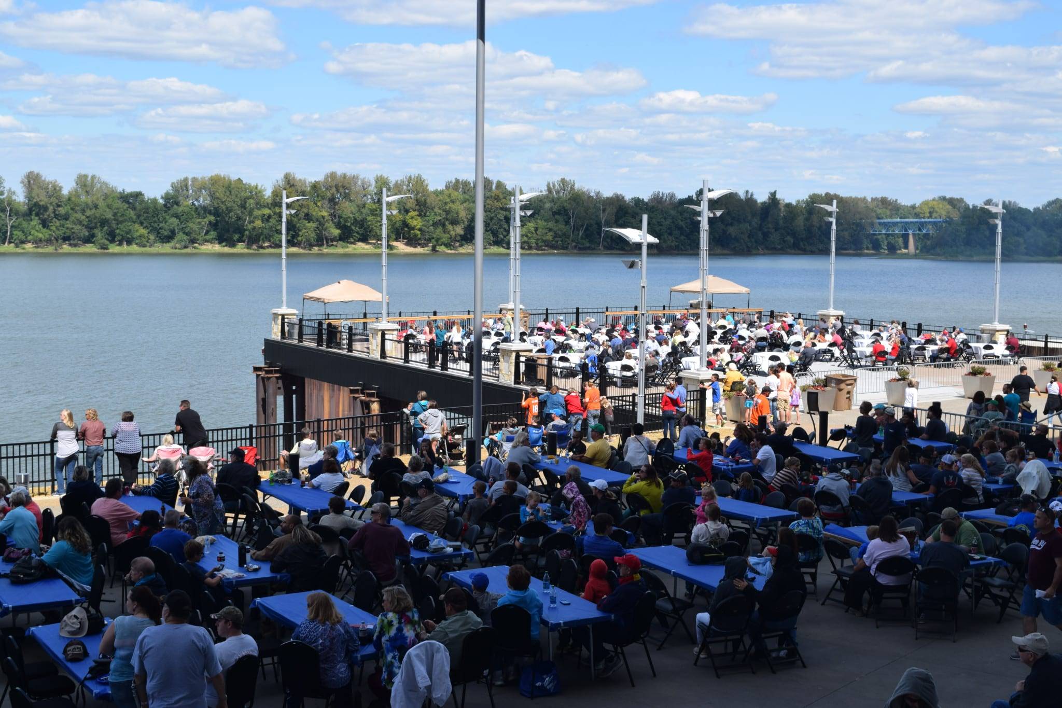With just under 102,000 sp. Ft., flexible space options are available for meetings, conferences, trade shows, and more!
Exhibition Halls
With 44,000+ sq. ft. of exhibition hall space located on the main level, this space is ideal for a consumer or trade show and can easily be transformed into the perfect setting for everything from a black tie event to a cheerleading competition. The exhibit halls can be divided into three separate spaces. All space is column free. There are 4 bays available at the loading dock that provide direct access to the halls.
Ballrooms
Whether planning a corporate meeting, banquet, or wedding reception, the beautiful views provided by the floor to ceiling windows in the ballrooms will turn any event into an experience! Two ballrooms with 1,300+ sq. ft. available for each are located on the third level in addition to a 3,500+ sq. ft. river view room. The flexible space of the ballrooms can be divided into five separate spaces. Use one for a small gathering or open up all the air walls to entertain larger groups.
Kentucky Legend Pier
A unique setting for weddings, receptions for conventions, and other events, the Kentucky Legend® Pier, sets out over the scenic Ohio River and is just over 8,900 sq. ft.
Lobby (Pre-Function Space)
With floor to ceiling windows and 16,400+ available sq. ft., the lobby space is sure to inspire a setting for any event.
